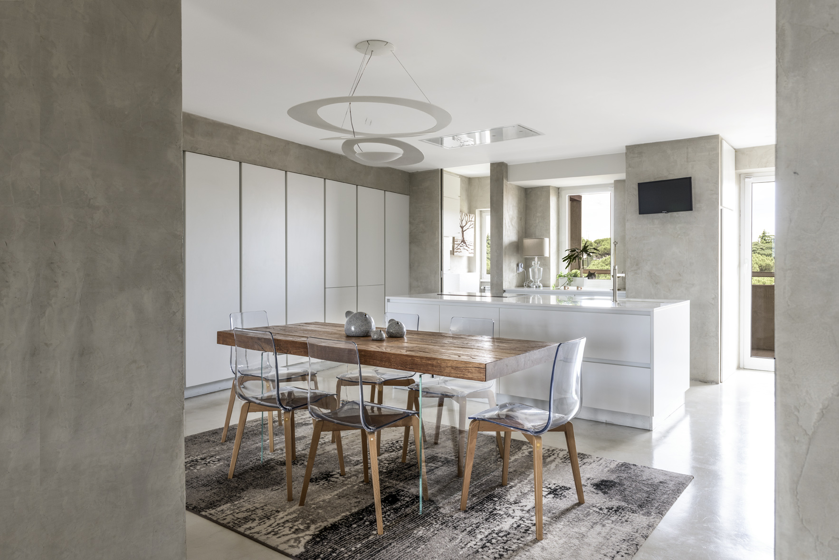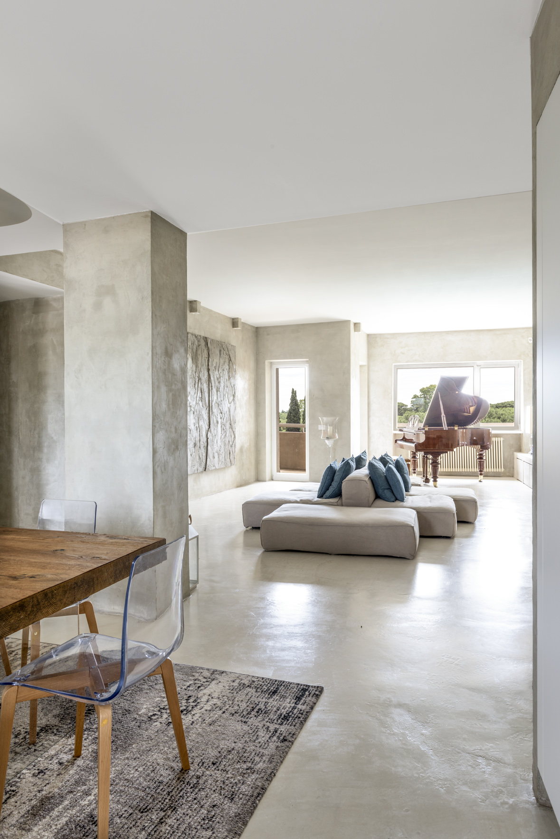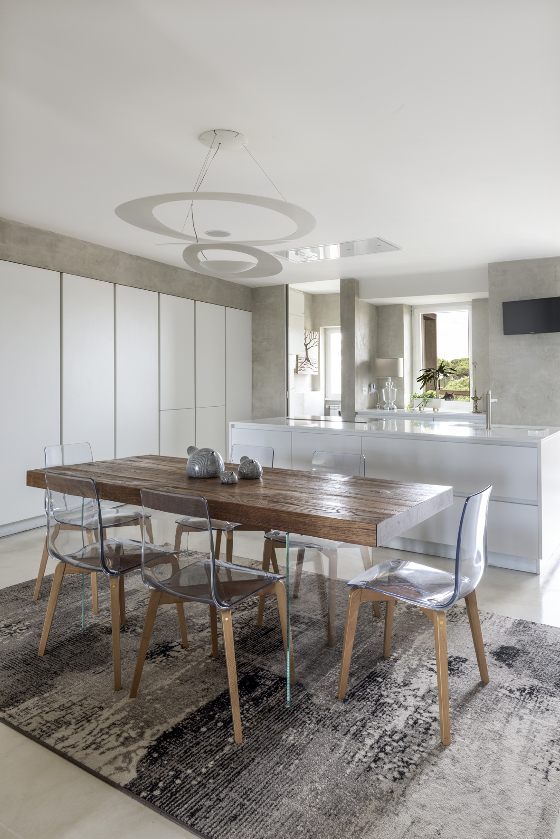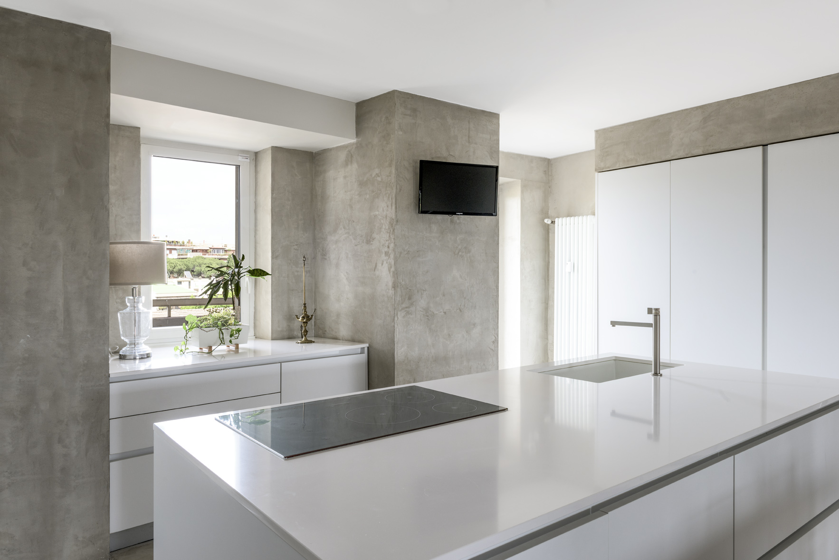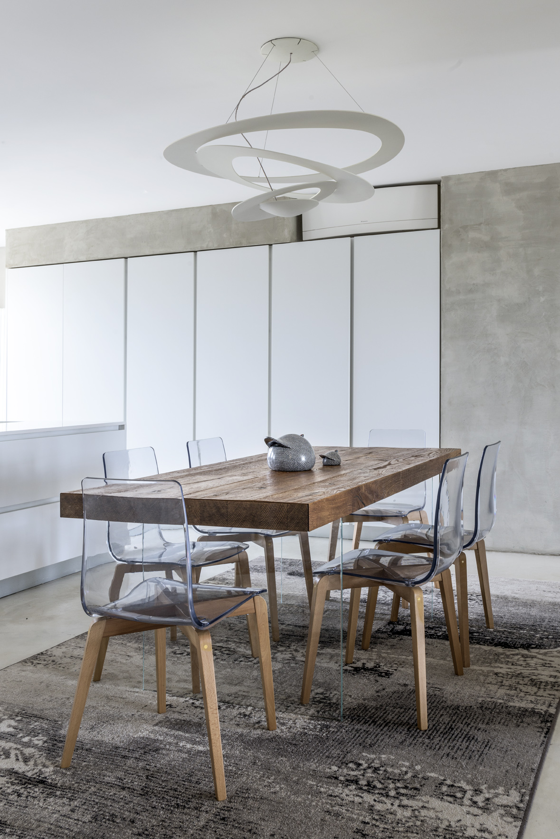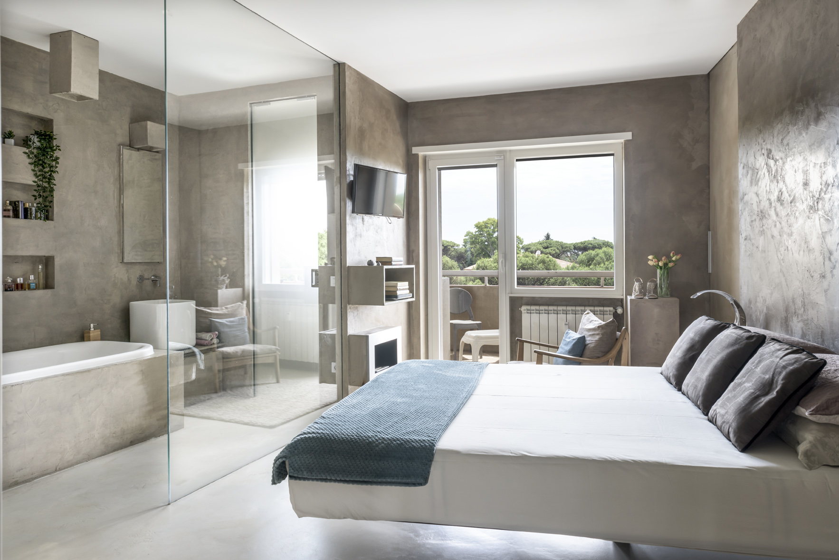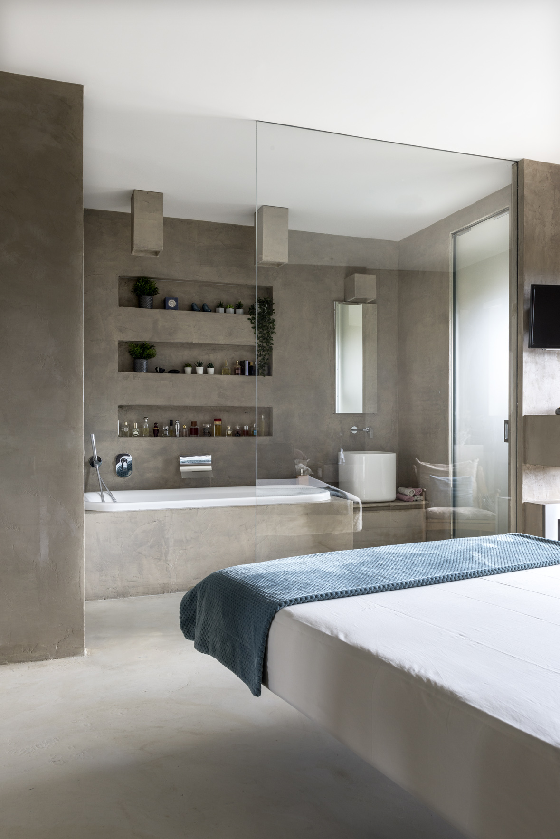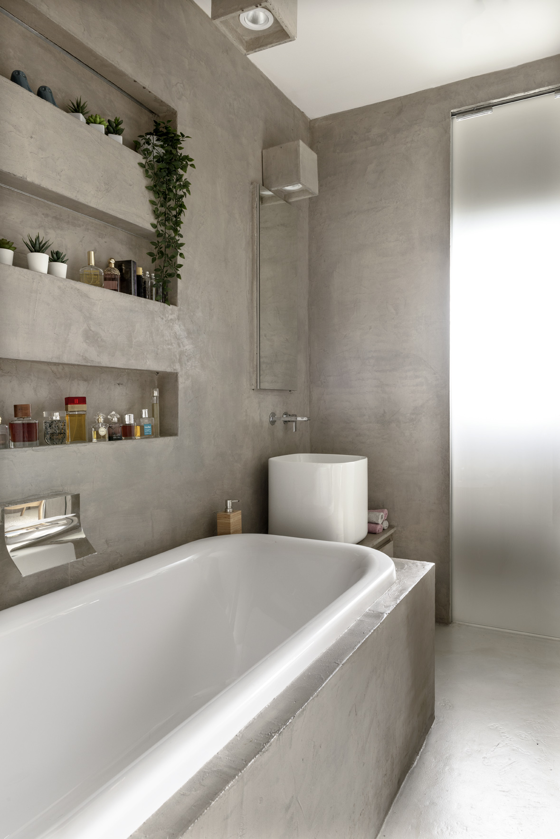INTERIORS
TORRINO house
Project by Patrizio Alviti
for Officina Alviti
Rome, 2016
The apartment, designed by Patrizio Alviti for Officina Alviti, is a perfect mix of charm and modernity, a large space devoted to comfort where attention to detail goes hand in hand with a fresh and modern imprint.
The intervention originated from the essence of the building and then developed in the name of contemporary living and the needs of a modern and convivial life, such as the owners enjoy.
The protagonist is the smooth and pigmented concrete, the unmistakable signature of Officina Alviti, which dialogues perfectly with some family furniture or with the works of art commissioned ad hoc from Cristiano and Patrizio Alviti.
A unique environment that includes living room, kitchen, and dining area in a harmony of shades and choice of design furniture, where concealed drawers and wardrobes are camouflaged, allowing to integrate and hide, as in a sort of chest, all those essential elements that are often invasive, such as wardrobes, archives, or pantries.
The sleeping area does not deprive the owners of their desire for ample space, offering them, in addition to an airy bedroom with a minimal vibe, an open bathroom you could expect in a five-star suite.
What is most striking about this apartment is how overall it is luxurious but never opulent, refined without too many quirks, elegant but at the same time eclectic; a house where different lines and styles coexist and blend to give life to something unique and classy, a philosophy that is at the core of every Officina Alviti production.



